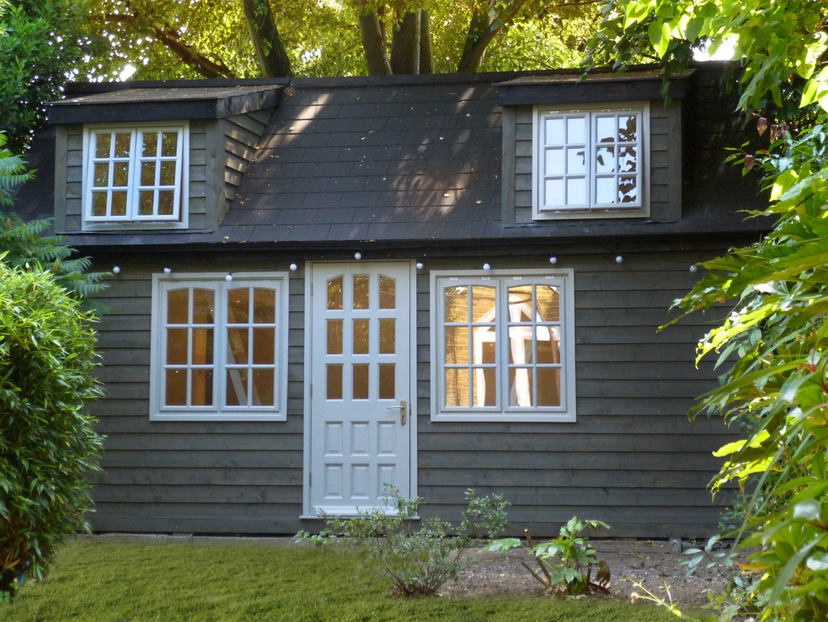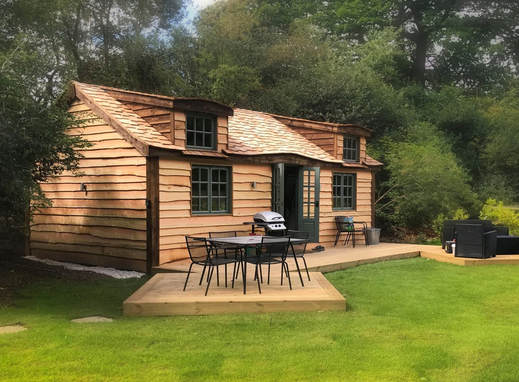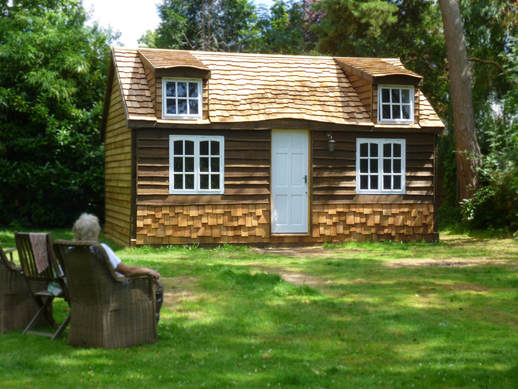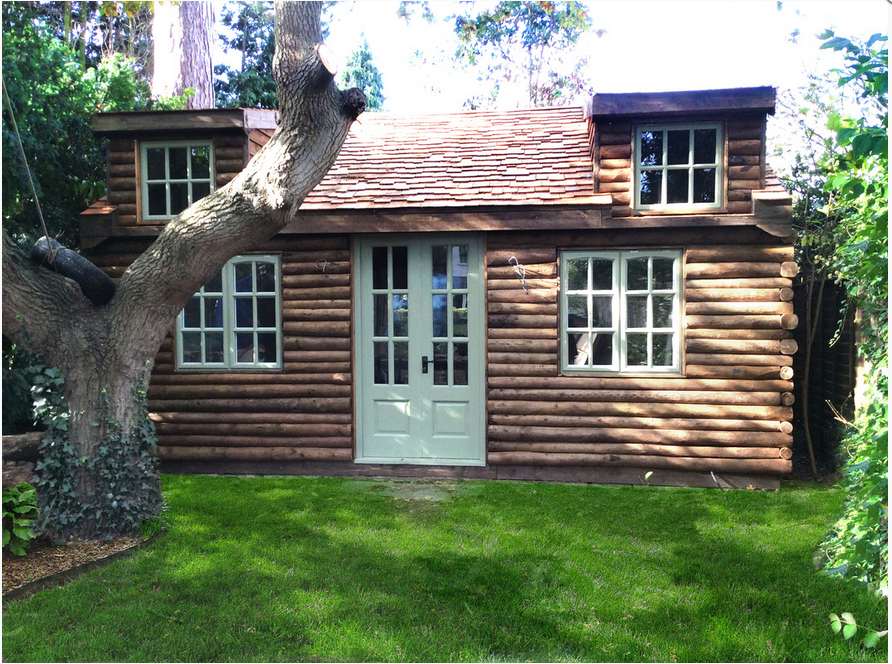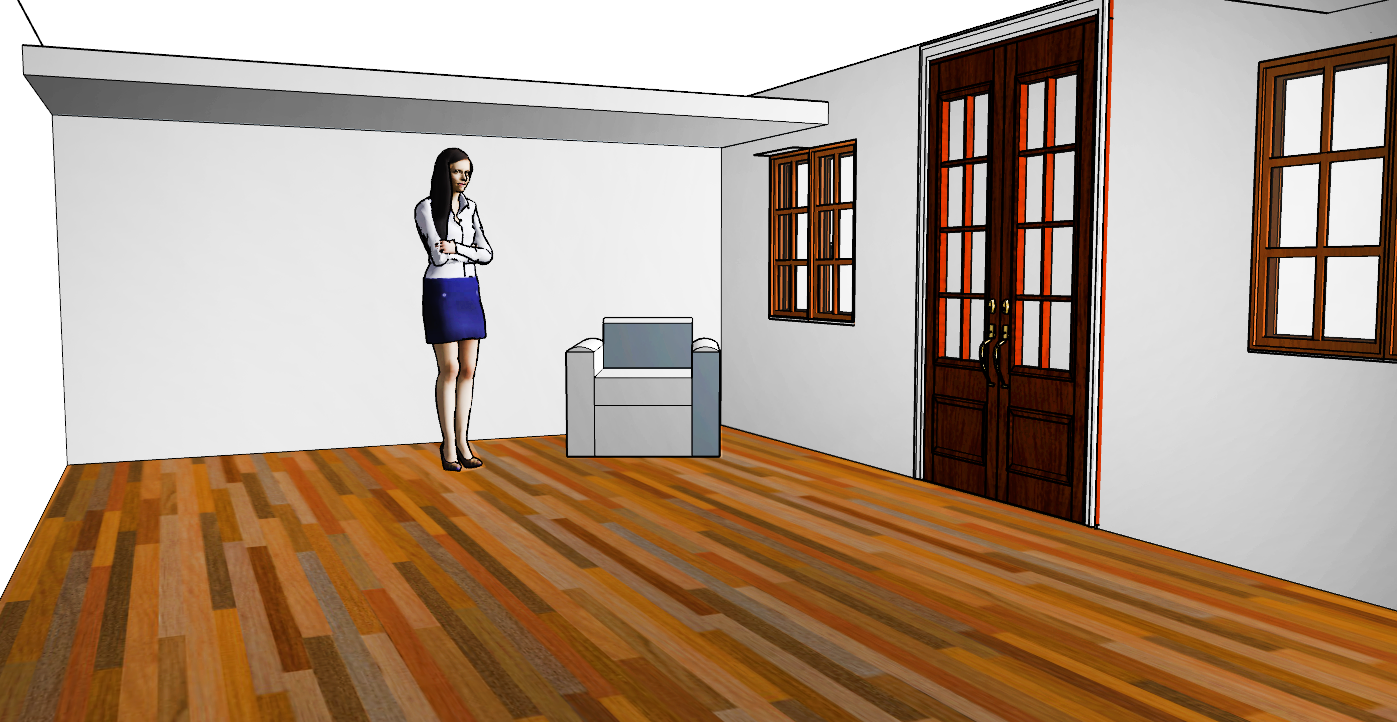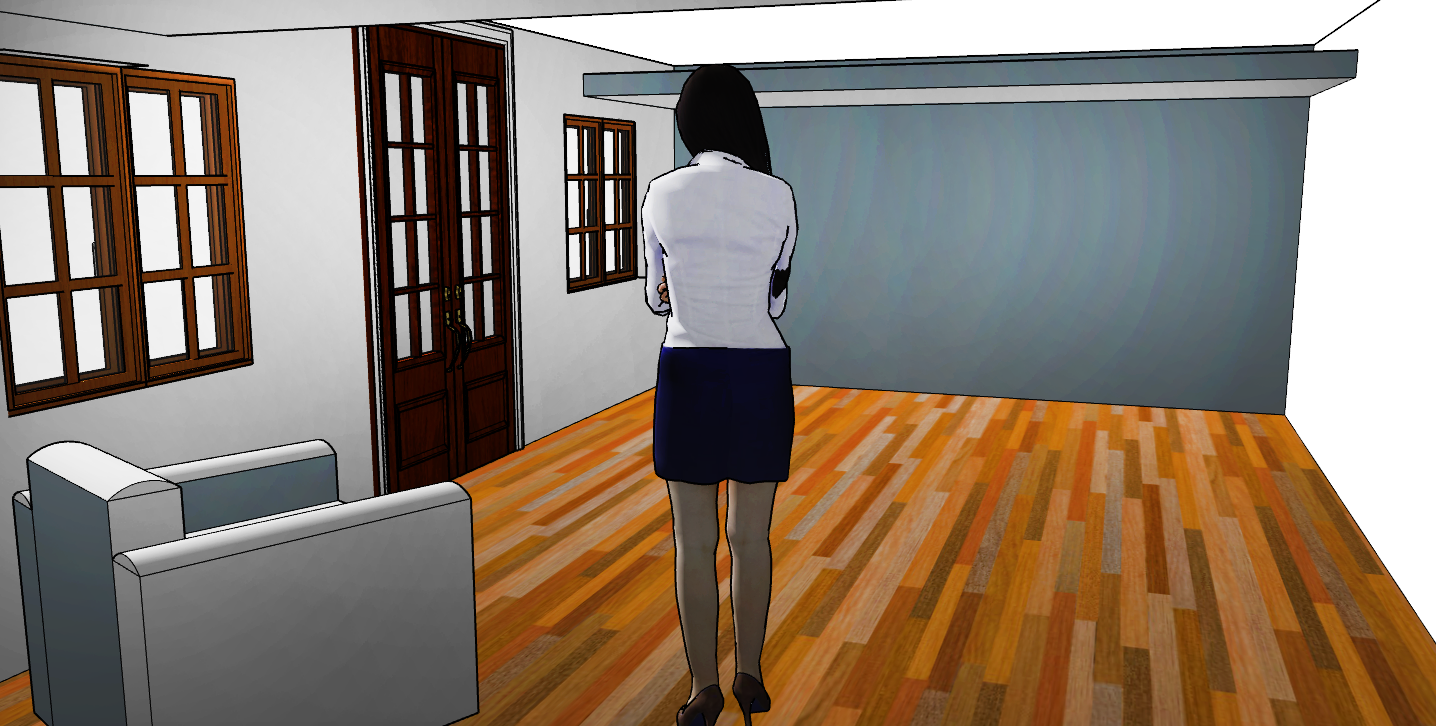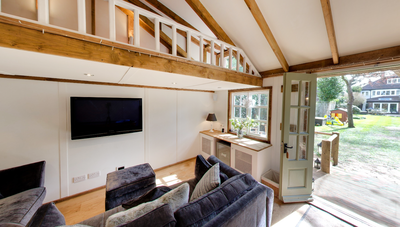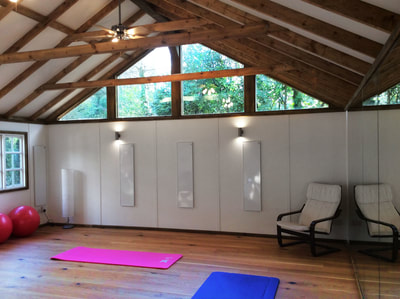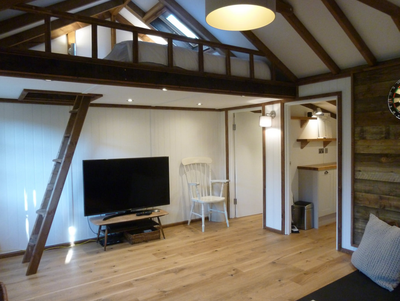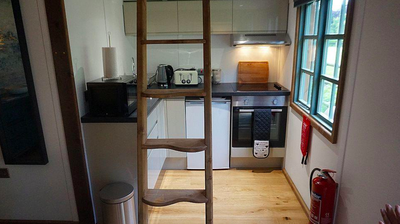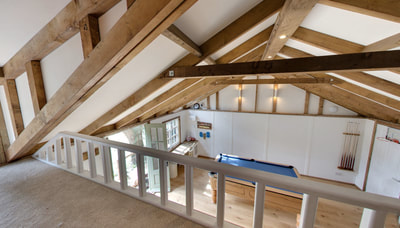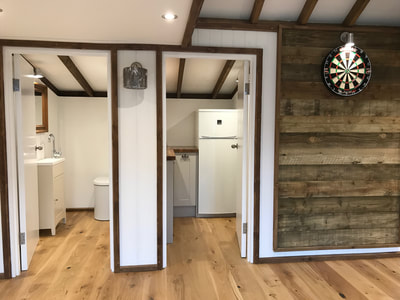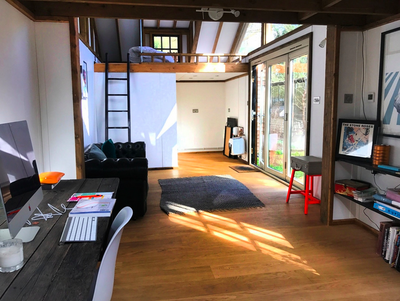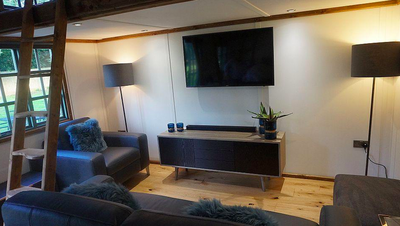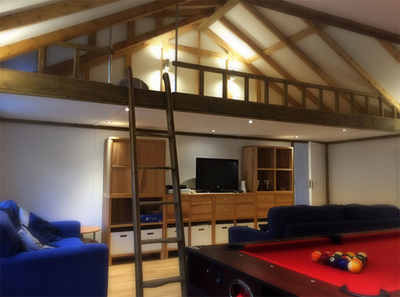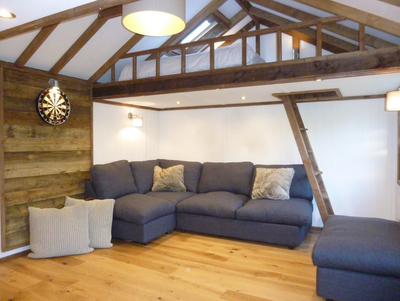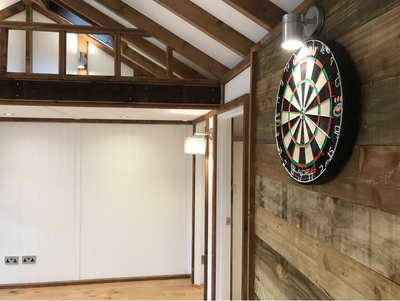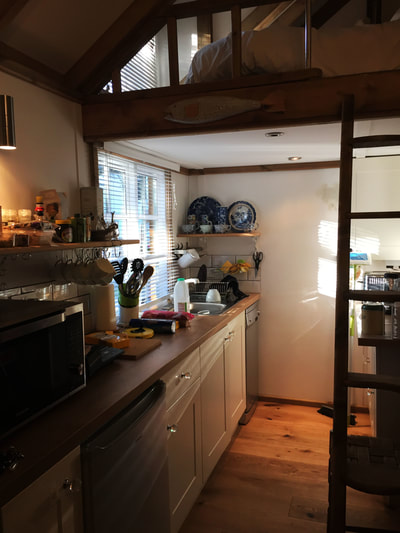Our Cabins
-
Hunters Lodge
-
Loggers Bothy
-
Cozy Cottage
-
Tree Trunk Cabin
-
Information
<
>
Vertical Divider
|
The Rustic look with 22mm thick Larch Waney Edge Cladding to the front wall (other walls by quote) and Western Red Cedar roof tiles. The bottom edge of the larch is the bark of the tree. The sides and rear wall is clad in treated 8" featheredge boards.
|
Vertical Divider
|
"The Tree Trunk Cabin". Comes with treated half round rough cut logs / tree trunks to the front wall. As standard (with all our cabins) the sides and rear wall is clad in treated 8" feather edge boards.
|
Vertical Divider
|
The four styles of cabin to the left are all built in the same way and all come with the stunning exposed beam roof structure. They are built pretty much the same as a loft conversion is, the same type of timbers and materials are used as recommended by architects and building inspectors.
The only difference is the type of cladding's used on the front elevation. There is a vast difference in price range for certain timbers, which affects the final price. |
The walls have a 4 inch cavity which holds 50mm foil backed compressed foam insulation with a weather proof membrane wrap under the cladding. The inner walls are made of moisture resistant MDF which is far stronger than plasterboard and creates a smooth surface to paint. Each panel is joined with a 50mm cover strip seen running vertically on the walls. The architraves, window surrounds, skirting's and top rails add to the feel of the feature roof structure which are all stained in the same medium oak stain.
Floor plans
|
The layouts inside are the same regardless of style and size of cabin, a blank canvas with no internal walls. Internal stud walls can easily be installed to create separate rooms such as a shower room or small kitchen. The Fitting Team will be able to advise and quote separately for these additions as well as Laying a concrete base for your cabin, fitting a shower room, WC, kitchen, external decking and various optional extras. Most of these extras can be planned when the main structure is assembled so there is no need to commit to these at the time of ordering but a general idea of your plans would be helpful. Our cabins come with two lofted mezzanines for storage or sleepover space as standard. One or no mezzanines is possible if required. |
More internal inspiration
Some cabins above contain extras and upgrades that are not part of the original package and are intended for inspirational purposes only.
ie: Kitchens, shower rooms, extended rooms, loft hatches, feature walls, dormer windows and glass gable ends.
ie: Kitchens, shower rooms, extended rooms, loft hatches, feature walls, dormer windows and glass gable ends.
All prices exclude VAT at the current rate of 20%
|
For lower pitched roof cabins, click here
|
For add-ons, upgrades and extras, click here.
|
The Specifications
Specification |
Hunters Lodge |
Loggers Bothy |
Cozy Cottage |
Tree Trunk Cabin |
Dormer Windows & Roof Windows |
Optional |
Optional |
Optional |
Optional |
Thick DPM damp proof membrane |
✅ |
✅ |
✅ |
✅ |
Pressure treated timbers |
✅ |
✅ |
✅ |
✅ |
Compressed foam floor insulation |
✅ |
✅ |
✅ |
✅ |
18mm OSB sub floor |
✅ |
✅ |
✅ |
✅ |
Rustic oak hardwood flooring |
✅ |
✅ |
✅ |
✅ |
Under floor heating compatible |
✅ |
✅ |
✅ |
✅ |
Rustic timber skirting & architraves |
✅ |
✅ |
✅ |
✅ |
Moisture resistant MDF inner walls |
✅ |
✅ |
✅ |
✅ |
4 inch cavity walls |
✅ |
✅ |
✅ |
✅ |
50mm compressed foam wall insulation |
✅ |
✅ |
✅ |
✅ |
Weather proof wall membrane |
✅ |
✅ |
✅ |
✅ |
Exposed roof beams |
✅ |
✅ |
✅ |
✅ |
Hardwood Single/French Door |
✅ |
✅ |
✅ |
✅ |
Double glazed softwood windows. |
✅ |
✅ |
✅ |
✅ |
Double glazed UPVC windows (POA) |
Upgrade |
Upgrade |
Upgrade |
Upgrade |
Double glazed UPVC French doors (POA) |
Upgrade |
Upgrade |
Upgrade |
Upgrade |
Upper mezzanine areas |
✅ |
✅ |
✅ |
✅ |
Custom made mezzanine ladders |
✅ |
✅ |
✅ |
✅ |
Timber balustrades |
✅ |
✅ |
✅ |
✅ |
All timber work stained (medium oak) |
✅ |
✅ |
✅ |
✅ |
Treated timber soffits & fascia's |
✅ |
✅ |
✅ |
✅ |
19 layer foil roof insulation (Super Quilt) |
✅ |
✅ |
✅ |
✅ |
Treated 25mm x 50mm roof battens |
✅ |
✅ |
✅ |
✅ |
Western red cedar roof shingles |
Upgrade |
Free Upgrade |
Free Upgrade |
Free Upgrade |
Eyebrows & Tache (roof lift over door) |
N/A |
Free Upgrade |
Free Upgrade |
N/A |
Glass gable end (POA) |
Optional |
Optional |
Optional |
Optional |
Shower room walls and door (POA) |
Optional |
Optional |
Optional |
Optional |
Kitchen area (Quote) |
Optional |
Optional |
Optional |
Optional |
Composting WC (Quote) |
Optional |
Optional |
Optional |
Optional |
